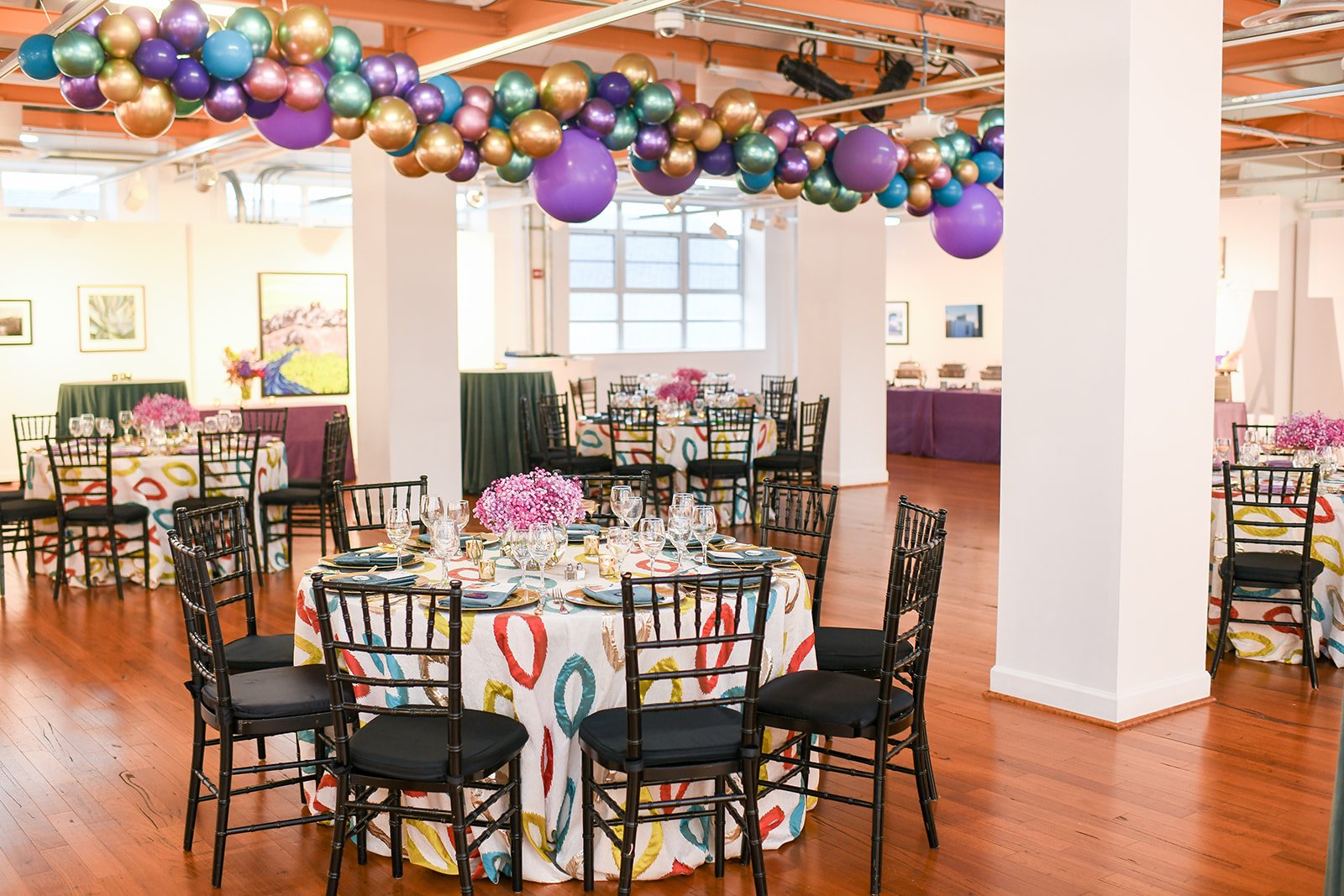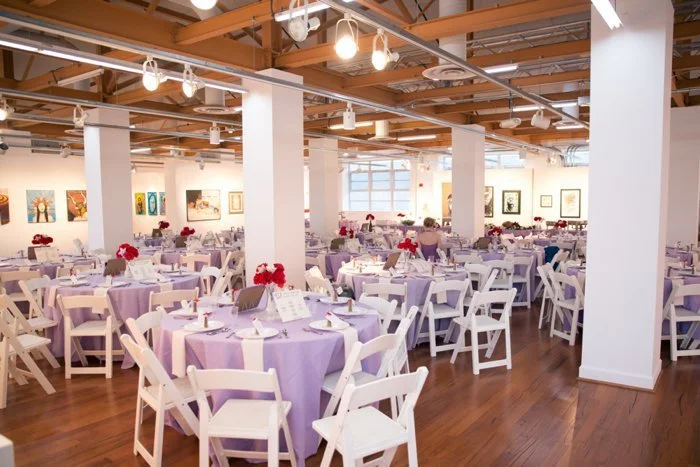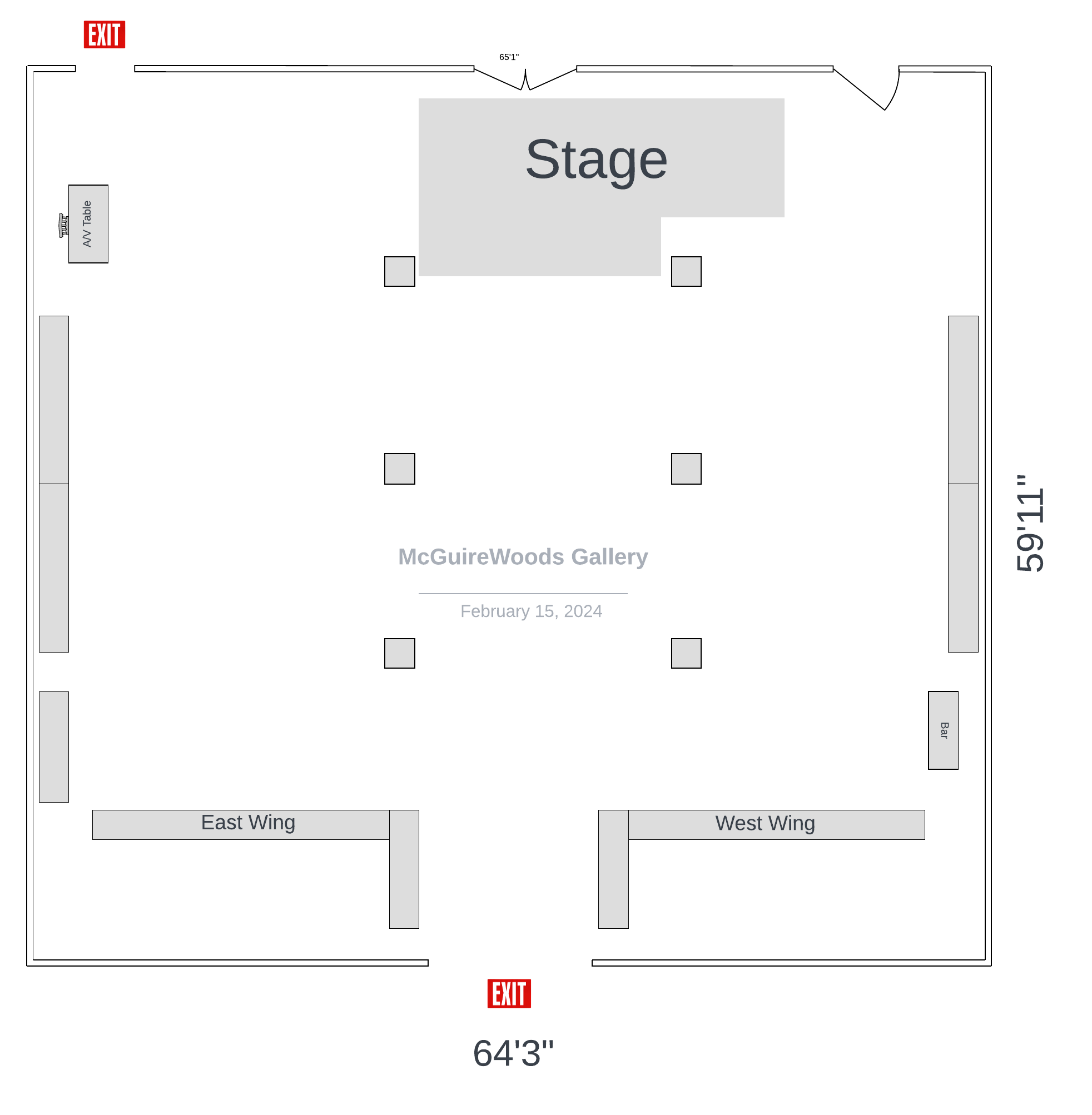
McGuireWoods Gallery
McGuireWoods Gallery
Our largest indoor rental space, located on the second floor of building W-16, the McGuireWoods Gallery makes an elegant backdrop for receptions, seated dinners, or corporate events. This spacious yet cozy room boasts beautiful hardwood floors, an intimate stage, soaring ceilings and multiple over-sized windows. Bright walls adorned with beautiful artwork from the gallery’s current exhibit makes for a unique and memorable ambiance for your special occasion.
Square Footage and Capacity for McGuireWoods Gallery
Actual Square Footage - 3,468
Usable Square Footage - 2,300
Theater Style Seating - 125 people
Classroom Style Seating - 100 people
Cocktail Style Seating - 200 people
Banquet Style Seating - 120 people
In-House AV Options
Projection Presentation – 2 Options
Projector and Screen and Large Screen TV
Wireless Hand-Held Microphone(s)
Wireless High-Speed Internet Access
Audio
Features a built-in speaker system which connects with a headphone jack
Staging and Backdrop
256 square foot rectangular stage with wing and black backdrop drape
Lighting
Overhead gallery lights and theatrical lighting aimed at the stage
Additional Tech or Lighting Support
Available upon request and for an additional fee


